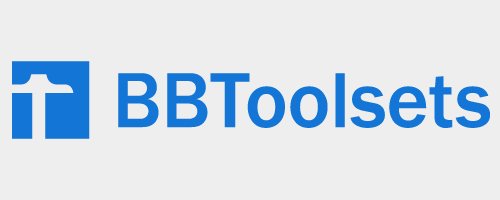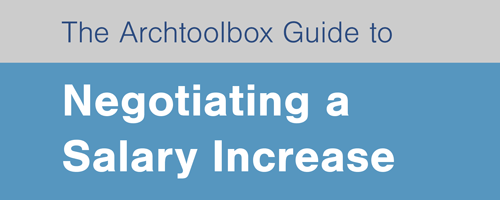The list of abbreviations used in a set of structural drawings varies from office to office. Be sure to check the front section of the drawing set for the abbreviations used within.
| ASD | Allowable Stress Design |
| ACI | American Concrete Institute |
| AISC | American Institute of Steel Construction |
| AISI | American Iron and Steel Institute |
| ASTM | American Society for Testing and Materials |
| AWS | American Welding Society |
| AB | Anchor Bolt |
| B | Bottom |
| BM | Beam |
| BRG | Bearing |
| BLK | Block |
| BOF | Bottom of Foundation |
| BOT | Bottom |
| BRKT | Bracket |
| CIP | Cast-In-Place |
| CLR | Clear |
| COL | Column |
| CONC | Concrete |
| CMU | Concrete Masonry Unit |
| CRSI | Concrete Reinforcing Steel Institute |
| CONST JT | Construction Joint |
| CONT | Continuous |
| CJ | Control Joint |
| DEPR | Depression |
| DET | Detail |
| DL | Development Length |
| DIA | Diameter |
| DIM | Dimension |
| DIR | Direction |
| DWLS | Dowels |
| EA | Each |
| EE | Each End |
| EF | Each Face |
| EJ | Expansion Joint |
| ES | Each Side |
| EQ | Equal |
| EW | Each Way |
| EXP Bolt | Expansion Bolt |
| EXP JT | Expansion Joint |
| FF | Far Face |
| FT | Foot or Feet |
| FIN | Finish |
| FL | Floor |
| FTG | Footing |
| FND | Foundation |
| GALV | Galvanized |
| GA | Gauge |
| GR | Grade |
| GB | Grade Beam |
| GP | Gusset Plate |
| HT | Height |
| HP | High Point |
| HS | High Strength |
| HEF | Horizontal Each Face |
| HIF | Horizontal Inside Face |
| HOF | Horizontal Outside Face |
| HOR | Horizontal |
| IN | Inch |
| ID | Inside Diameter |
| ICBO | International Conference of Building Officials |
| INV | Invert |
| JT | Joint |
| JST | Joist |
| K | Kip (1000 Pounds) |
| LW | Light Weight |
| LWC | Light Weight Concrete |
| LRFD | Load and Resistance Factor Design |
| LLV | Long Leg Vertical |
| LP | Low Point |
| MAS | Masonry |
| MTL | Metal |
| NF | Near Face |
| NWC | Normal Weight Concrete |
| NIC | Not in Contract |
| OC | On Center |
| OD | Outside Diameter |
| OPNG | Opening |
| PC | Pile Cap |
| PL | Plate |
| PT | Point |
| PVC | Polyvinyl Chloride |
| PSF | Pounds per Square Foot |
| PSI | Pounds per Square Inch |
| R | Radius |
| REINF | Reinforced |
| RETG | Retaining |
| RET | Return |
| RE | Right End |
| SECT | Section |
| SC | Shear Connector |
| SHT | Sheet |
| SLV | Short Leg Vertical |
| SIM | Similar |
| SOG | Slab on Grade |
| SL | Splice Length |
| SQ | Square |
| STD | Standard |
| STL | Steel |
| SDI | Steel Deck Institute |
| SF | Step Footing or Square Foot |
| STIFF | Stiffener |
| STR | Structural |
| SUP | Support |
| SYM | Symmetrical |
| THK | Thick or Thickness |
| THRD | Threaded |
| T&B | Top and Bottom |
| T | Top |
| TO | Top of |
| TOC | Top of Concrete |
| TOF | Top of Foundation |
| TOS | Top of Steel |
| TOW | Top of Wall |
| TYP | Typical |
| UNO | Unless Noted Otherwise |
| US | Underside |
| VEF | Vertical Each Face |
| VIF | Vertical Inside Face or Verify in Field |
| VOF | Vertical Outside Face |
| WWF | Welded Wire Fabric |
| W/ | With |
| WP | Working Point |


