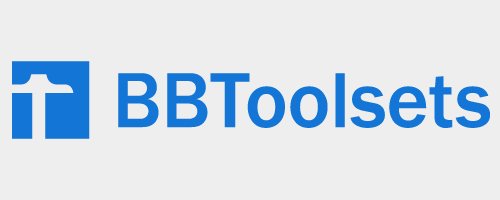The list of abbreviations used in a set of architectural drawings varies from office to office. Be sure to check the front section of the drawing set for the abbreviations used within.
| # | Pound OR Number |
| & | And |
| @ | At |
| ACT | Acoustic Ceiling Tile |
| AD | Area Drain |
| AFF | Above Finished Floor |
| ALUM | Aluminum |
| ANOD | Anodized |
| BSMT | Basement |
| BYND | Beyond |
| BOT | Bottom |
| CIP | Cast In Place |
| CHNL | Channel |
| CJ | Control Joint |
| CL | Center Line |
| CLG | Ceiling |
| CLR | Clear |
| CMU | Concrete Masonry Unit |
| COL | Column |
| COMPR | Compressible |
| CONC | Concrete |
| CONT | Continuous |
| CPT | Carpet |
| CT | Ceramic Tile |
| CTYD | Courtyard |
| DBL | Double |
| DEMO | Demolish or Demolition |
| DIA | Diameter |
| DIM | Dimension |
| DIMS | Dimensions |
| DN | Down |
| DR | Door |
| DWG | Drawing |
| EA | Each |
| EJ | Expansion Joint |
| EL | Elevation |
| ELEC | Electrical |
| ELEV | Elevator or Elevation |
| EPDM | Ethylene Propylene Diene M-Class (Roofing) |
| EQ | Equal |
| EXIST | Existing |
| EXP JT | Expansion Joint |
| EXT | Exterior |
| FD | Floor Drain or Fire Department |
| FEC | Fire Extinguisher Cabinet |
| FF | Finished Face or Finished Floor |
| FFL | Finished Floor Level |
| FIXT | Fixture |
| FLR | Floor |
| FM | Filled Metal |
| FO | Face Of |
| FND | Foundation |
| GA | Gauge |
| GALV | Galvanized |
| GWB | Gypsum Wall Board |
| HC | Hollow Core |
| HI | High |
| HM | Hollow Metal |
| HP | High Point |
| HR | Hour |
| HVAC | Heating, Ventilating, And Air Conditioning |
| IRGWB | Impact Resistant Gypsum Wall Board |
| ILO | In Lieu Of |
| INSUL | Insulated or Insulation |
| INT | Interior |
| LO | Low |
| MAX | Maximum |
| MO | Masonry Opening |
| MECH | Mechanical |
| MEMBR | Membrane |
| MIN | Minimum |
| MRGWB | Moisture-Resistant Gypsum Wall Board |
| MTL | Metal |
| NIC | Not In Contract |
| NO | Number |
| NOM | Nominal |
| OC | On Center |
| OH | Overhang or Opposite Hand |
| OPP | Opposite or Opposite Hand |
| OZ | Ounce |
| PCC | Pre-Cast Concrete |
| PLUMB | Plumbing |
| PLYD | Plywood |
| PT | Pressure Treated |
| PNT | Paint or Painted |
| PVC | Polyvinyl Chloride |
| RBR | Rubber |
| RCP | Reflected Ceiling Plan |
| RD | Roof Drain |
| REQD | Required |
| RM | Room |
| SIM | Similar |
| SD | Smoke Detector |
| SPEC | Specified OR Specification |
| SPK | Sprinkler or Speaker |
| SSTL | Stainless Steel |
| STC | Sound Transmission Coefficient |
| STL | Steel |
| STRUCT | Structure or Structural |
| T&G | Tongue And Groove |
| TEL, TELE | Telecommunications, Telephone |
| TLT | Toilet |
| TME | To Match Existing |
| TO | Top Of |
| TOC | Top Of Concrete |
| TOS | Top Of Steel |
| TPD | Toilet Paper Dispenser |
| T/D | Telephone/Data |
| TYP | Typical |
| UNO | Unless Noted Otherwise |
| U/S | Underside |
| VIF | Verify In Field |
| VP | Vision Panel |
| W/ | With |
| WD | Wood |


