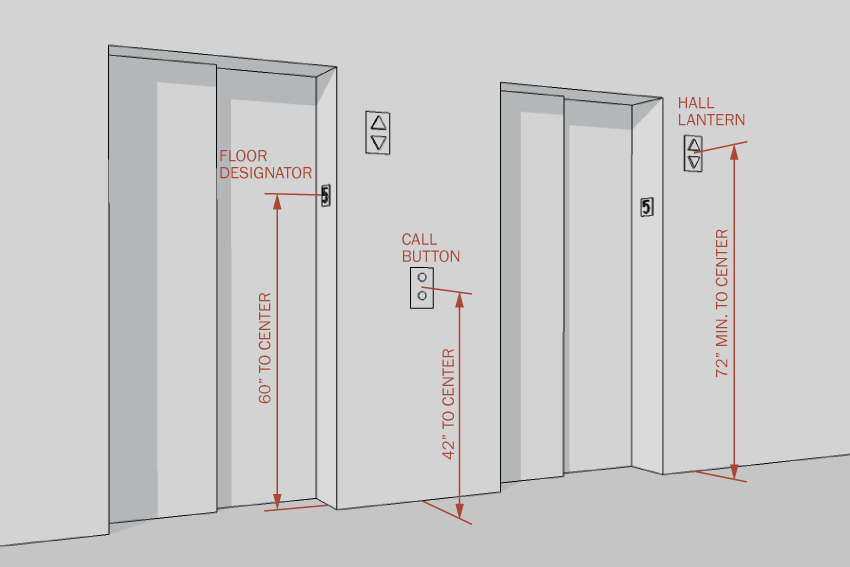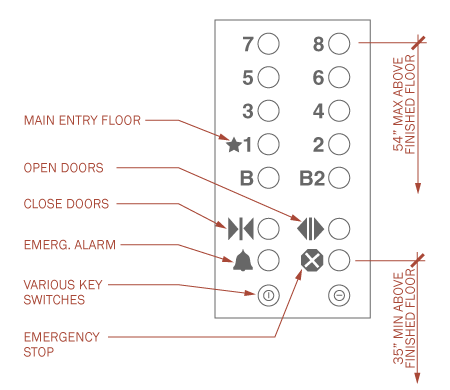Requirements for elevator controls and indicators are governed by local accessibility codes. The information in this article is taken from the US Department of Justice's ADA Standards for Accessible Design. Refer to the accessibility codes in your local jurisdiction.
Elevator Controls and Indicators for Lobbies
The illustration below shows the three items required in an elevator lobby: the floor designators, the call buttons, and the hall lanterns. The heights shown are from the ADA Standards for Accessible Design.

Floor Designators appear on both jambs of all elevator doors. Typically a white number on a black background, the floor designators always have raised numbers and braille characters for tactile reading. The numbers shall be a minimum of 2" tall. The floor designators are mounted 60" above the finished floor.
Call Buttons are used to request an elevator. They are mounted 42" above the finished floor and consist of an up button and a down button that illuminate to indicate the request has been received and an elevator is on the way.
Hall Lanterns are used to indicate the arriving elevator and the direction it will travel. In addition to the illuminated directional indicators, the hall lanterns have an audible tone to indicate direction. Audible signals sound once for elevators going up and sound twice for elevators going down. Alternatively, vocal indicators may say, "going up" or "going down" in lieu of tones. Hall lanterns are mounted a minimum of 72" above the finished floor and must be visible from the vicinity of the call buttons. The arrows on hall lanterns must be a minimum of 2 1/2" tall.
Elevator Cab Controls
The controls inside the elevator cab vary widely based on the types of services the owner wants to place on the control panel. However, there are some standard items. All items must have the equivalent braille description along side the text or symbols.
Floor Selection Buttons are used to select floors that the elevator will stop at. The highest floor button shall be at 54" above finished floor or lower. Buttons are 3/4" diameter and illuminate on being pressed.
Operation and Emergency Buttons are offset below the floor selection buttons. These buttons include door open, door close, emergency stop, emergency alarm, intercom or telephone, etc. The lowest of these buttons shall be at 35" above the finished floor or higher.
Key Switch Controls are sometimes located above the floor selection buttons and sometimes below the operation and emergency buttons. These allow different functions to be turned on or off by building operations personnel. Included may be buttons for Fire Department Control, Door Hold Open, Elevator On/Off, Maintenance Function On/Off, etc.
The diagram below shows a general layout for an elevator control panel.

Elevator Car Indicators
In addition to the car control panel, the interior of the elevator car will have a floor location indicator. This indicator may be positioned above the car control panel or centered above the elevator doors. In addition to visible numerals that represent the floor a car stops at (or passes), there shall also be an audible signal. Newer elevators have a verbal indication of the floor and direction of travel, such as, "floor six, going down."


