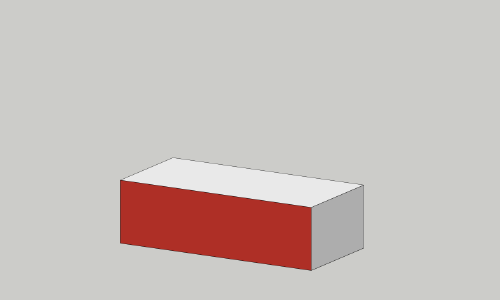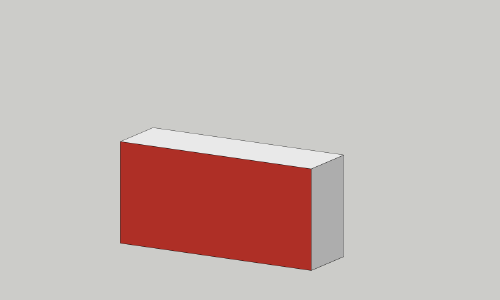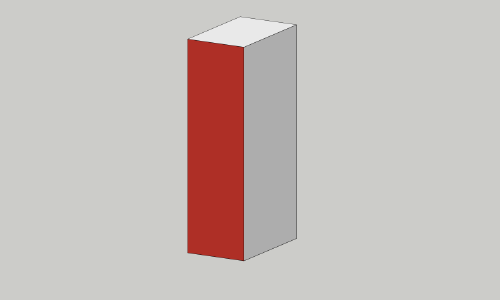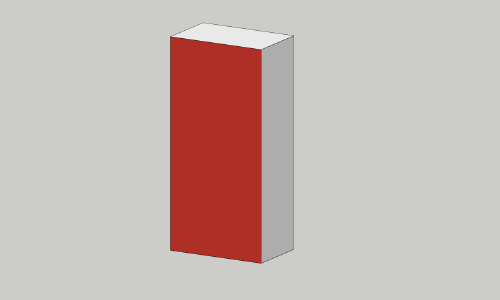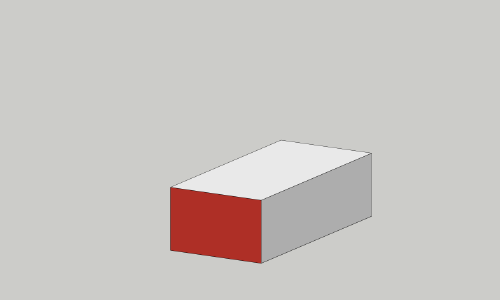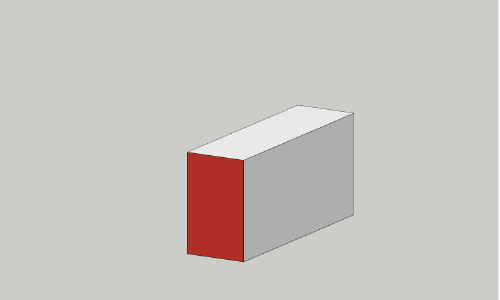Manufacturers produce bricks to their own specifications (the same manufacturer may even produce different sizes across plants), so it is important to confirm sizes; however, the sizes in the tables below come from the Brick Industry Association and are the most commonly produced sizes.
- Understanding Brick Size Nomenclature
- Brick Selection for Architects
- A Word About Mortar Joint Sizes
- Brick Sizes: 3/8" Mortar Joint Between Bricks (Most Common)
- Brick Sizes: 1/2" Mortar Joint Between Bricks
- Calculating Brick Openings
- Brick Orientation
- Brick Types and Specification Based on Application
- Brick Grades
Understanding Brick Size Nomenclature
There are three different ways of discussing sizes when it comes to brick and it is important to understand the different sizes so there isn't any confusion - we will start by discussing the different dimensions: specified, actual, and nominal.
Specified brick dimensions are the dimensions that architects use in designing a wall. Specified dimensions are the anticipated manufactured dimensions of a brick without taking the mortar joint size into account. Architects will include the specified size in their drawings and specifications. In non-modular construction, the specified size is the only size used as you'll see in the tables below — non-modular construction is uncommon.
Actual brick dimensions are the final measurements of the brick as it comes out of the manufacturing plant. The actual dimensions of the brick are within certain tolerances of the specified size — tolerances are spelled out in ASTM C216, Standard Specification for Facing Brick and ASTM C652, Standard Specification for Hollow Brick. The tolerances vary depending on the type and size of brick, but they are minimal and will usually not affect the architectural design. If you are interested in more information about tolerances, start with the Brick Industry Association Technical Notes 9A.
Nominal brick dimensions are used in modular construction and are the specified size plus the width of the mortar joint. Most bricks are manufactured so that the nominal sizes fit into a grid of 4", which coincides with the modules of other building materials such as doors, windows, and wood components.
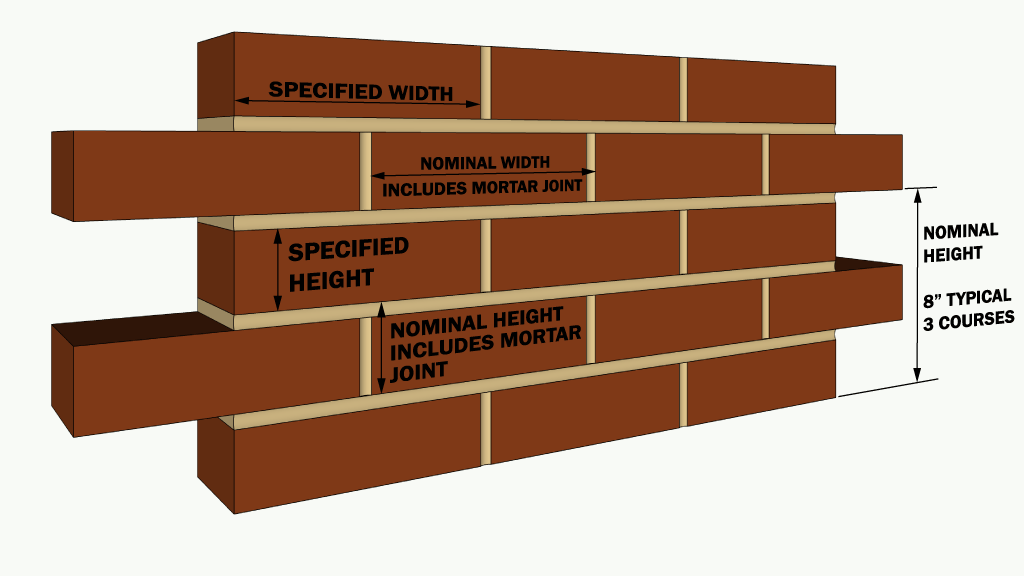
Brick Selection for Architects
Architects are mostly interested in the aesthetic appearance of the brick wall, but when it comes to detailing it is important to understand the sizes of bricks. That said, most architects will select bricks based on their color and bond pattern. The size of the brick is tied to the bond pattern and manufacturer specifics.
The size of the mortar joint is usually of no concern to the aesthetic (it is hard to tell the difference between 3/8" and 1/2"), but it is important in detailing — selection of the mortar size will come after the brick is selected and the manufacturer provides the specified size. However, a 3/8" mortar joint is usually used, which we will cover below.
A Word About Mortar Joint Sizes
The predominant mortar joint width used in construction is 3/8". In fact, the International Building Codes reference TMS 602 Specification for Masonry Structures, which defaults to a 3/8" mortar joint so this should be the main starting point for architects and engineers, but always confirm the specified size of your selected brick.
You will notice that the two different mortar sizes listed below both show the same vertical coursing dimensions. This is because the bricks are laid with mortar beds that vary to provide the common coursing dimensions listed. The mortar joint dimensions we call out are used for the Depth and Length dimensions.
We have an article that will help you select a long-lasting mortar joint for your brick wall.
Brick Sizes: 3/8" Mortar Joint Between Bricks (Most Common)
| BRICK TYPE | SPECIFIED SIZE D X H X L (INCHES) | NOMINAL SIZE D X H X L (INCHES) | VERTICAL COURSE |
|---|---|---|---|
| Standard | 3 5/8 x 2 1/4 x 8 | Not modular | 3 courses = 8" |
| Modular | 3 5/8 x 2 1/4 x 7 5/8 | 4 x 2 2/3 x 8 | 3 courses = 8" |
| Norman | 3 5/8 x 2 1/4 x 11 5/8 | 4 x 2 2/3 x 12 | 3 courses = 8" |
| Roman | 3 5/8 x 1 5/8 x 11 5/8 | 4 x 2 x 12 | 1 course = 2" |
| Jumbo | 3 5/8 x 2 3/4 x 8 | 4 x 3 x 8 | 1 course = 3" |
| Economy | 3 5/8 x 3 5/8 x 7 5/8 | 4 x 4 x 8 | 1 course = 4" |
| Engineer | 3 5/8 x 2 13/16 x 7 5/8 | 4 x 3 1/5 x 8 | 5 courses = 16" |
| King | 2 3/4 x 2 5/8 x 9 5/8 | Not modular | 5 courses = 16" |
| Queen | 2 3/4 x 2 3/4 x 7 5/8 | Not modular | 5 courses = 16" |
| Utility | 3 5/8 x 3 5/8 x 11 5/8 | 4 x 4 x 12 | 1 course = 4" |
Brick Sizes: 1/2" Mortar Joint Between Bricks
| BRICK TYPE | SPECIFIED SIZE D X H X L (INCHES) | NOMINAL SIZE D X H X L (INCHES) | VERTICAL COURSE |
|---|---|---|---|
| Standard | 3 1/2 x 2 1/4 x 8 | Not modular | 3 courses = 8" |
| Modular | 3 1/2 x 2 1/4 x 7 1/2 | 4 x 2 2/3 x 8 | 3 courses = 8" |
| Norman | 3 1/2 x 2 1/4 x 11 1/2 | 4 x 2 2/3 x 12 | 3 courses = 8" |
| Roman | 3 1/2 x 1 1/2 x 11 1/2 | 4 x 2 x 12 | 1 course = 2" |
| Jumbo | 3 1/2 x 2 1/2 x 8 | 4 x 3 x 8 | 1 course = 3" |
| Economy | 3 1/2 x 3 1/2 x 7 1/2 | 4 x 4 x 8 | 1 course = 4" |
| Engineer | 3 1/2 x 2 3/4 x 7 1/2 | 4 x 3 1/5 x 8 | 5 courses = 16" |
| King | 3 x 2 3/4 x 9 3/4 | Not modular | 5 courses = 16" |
| Queen | 3 x 2 3/4 x 8 | Not modular | 5 courses = 16" |
| Utility | 3 1/2 x 3 1/2 x 11 1/2 | 4 x 4 x 12 | 1 course = 4" |
Calculating Brick Openings
When calculating brick openings, you count the courses (vertical) or brick lengths (horizontal) to get the Masonry Opening (M.O.). However, to get the actual opening you have to factor in the additional mortar joint that is missing from the standard nominal dimensions. Note that the image below is for illustrative purposes and doesn't show a lintel (steel angle, precast, or other), which also must be factored into calculating the modular/rough opening.
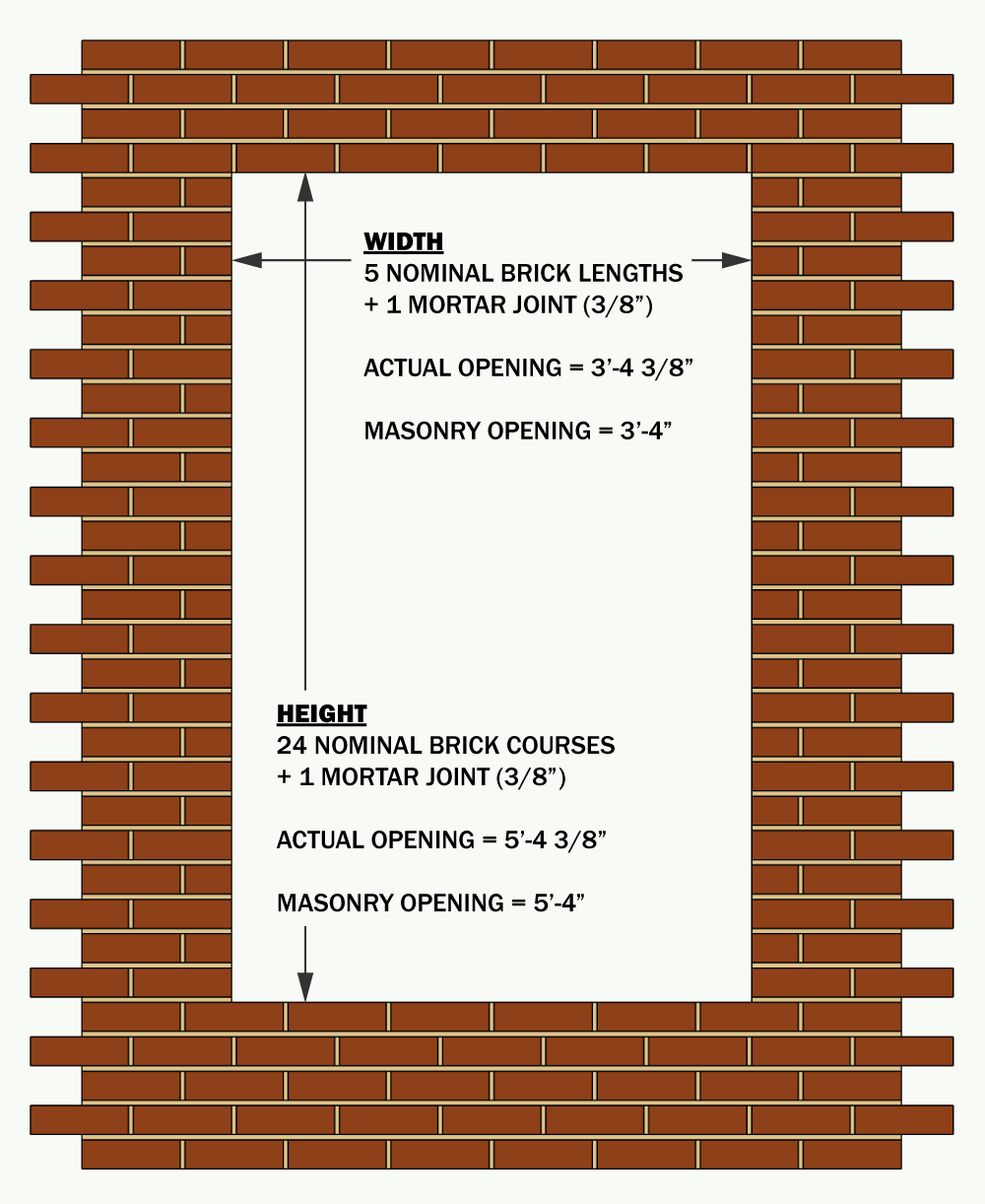
For more information on dimensioning and estimating brick, check out the Brick Industry Association Technical Notes 10, Dimensioning and Estimating Brick Masonry.
Brick Orientation
The diagrams below represent the orientations for bricks as they are laid in walls. The red face is the face that is exposed. Different orientations are combined to create bond patterns.
Even though the bricks are laid in any of the six orientations below, brick walls are always dimensioned as if they are laid in the stretcher orientation.
Stretcher
Shiner
Soldier
Sailor
Header
Rowlock
Brick Types and Specification Based on Application
Architects generally select bricks based on the type of application. Many factors go into the selection, including durability (see Grades below), load capacity, and appearance. The following table covers the major types of brick, their ASTM specification criteria, and the general usage applications.
| BRICK TYPE | ASTM DESIGNATION | USAGE / APPLICATION |
|---|---|---|
| Building Brick | ASTM C62 | Structural and non-structural brick where appearance IS NOT important |
| Facing Brick | ASTM C216 | Structural and non-structural brick where appearance is important |
| Hollow Brick | ASTM C652 | Building or facing brick used with anchors (e.g. brick veneer) or reinforcing |
| Thin Veneer Brick | ASTM C1088 | Direct applied veneers |
| Pedestrian Paving Brick | ASTM C902 | Paving for pedestrian or very light vehicular traffic |
| Heavy Vehicular Paving Brick | ASTM C1272 | Standard or heavy vehicular traffic |
| Ceramic Glazed Brick | ASTM C126 | Standard glazed brick |
| Single Fired Glazed Brick | ASTM C1405 | Glazed brick where the glaze is fused during firing of the main brick body |
| Firebox Brick | ASTM C1261 | Residential fireplaces |
| Chemical-Resistant Brick | ASTM C279 | Brick exposed to chemicals and acids |
| Sewer and Manhole Brick | ASTM C32 | Structures for conveyance of sewage, storm water, and industrial waste |
| Industrial Floor Brick | ASTM C410 | Surfacing industrial floors |
Brick Grades
Brick grades indicate the durability of a brick when it is exposed to moisture and freezing. There are three factors that help determine brick durability: compressive strength, water absorption, and the saturation coefficient. The Brick Industry Association has more information about these factors in Technical Note 9A: specifications for and Classification of Brick.
Severe Weathering (SW or SX) brick is the most durable and is acceptable for use when exposed to freeze-thaw cycles when wet or when the bricks are in contact with the ground. Most manufacturers produce brick that adheres to SW or SX standards.
Moderate Weathering (MW or MX) brick is acceptable for use where it will not be exposed to freeze-thaw cycles when wet. It has a slightly lower compressive strength than SW brick.
Negligible Weathering (NW or NX) is acceptable when it will never be exposed to cold or damp conditions, such as when used indoors.
Brick Weathering Indices
In addition to the physical properties, there are three weathering index regions in the United States. Each region is classified based on the annual freeze-thaw cycles per year. The image below shows the weathering regions.
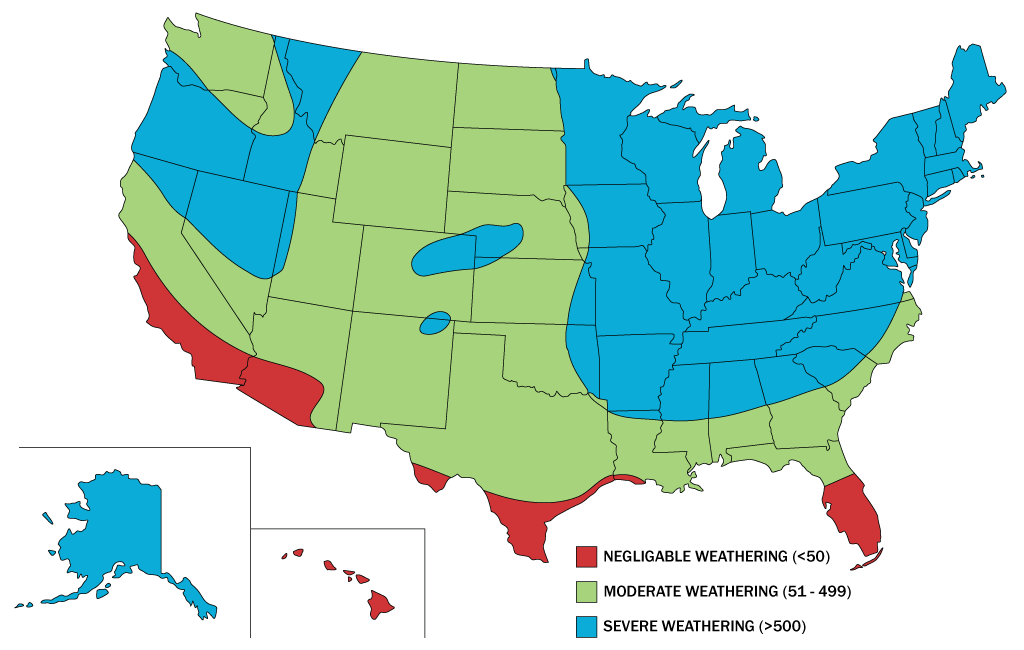
Finally, bricks must be selected based on their exposure. Bricks buried or in contact with the earth must be more durable that those that are not. The Brick Industry Association recommends using the following brick grades based on region and exposure:
Selecting the Brick Grade for your Project
Brick grades are selected base don the region as mentioned above, but also based on whether the exposed face of the brick is on a vertical or horizontal surface plus whether the brick is in contact with the ground. The descriptions and table below provide the same recommendations for minimum brick grade, but in different formats.
| EXPOSURE | WEATHERING INDEX LESS THAN 50 | WEATHERING INDEX 50 OR GREATER |
|---|---|---|
| Vertical surfaces in contact with earth | MW or MX | SW or SX |
| Vertical surfaces NOT in contact with the ground | MW or MX | SW or SX |
| Horizontal surfaces in contact with the ground | SW or SX | SW or SX |
| Horizontal surfaces NOT in contact with the ground | MW or MX | SW or SX |
Vertical surfaces in contact with the ground within negligible weathering regions: use Moderate Weathering (MW or MX) grade brick.
Vertical surfaces NOT in contact with the ground within negligible weathering regions: use Moderate Weathering (MW or MX) grade brick.
Vertical surfaces in contact with the ground within moderate or severe weathering regions: use Severe Weathering (SW or SX) grade brick.
Vertical surfaces NOT in contact with the ground within moderate or severe weathering regions: use Severe Weathering (SW or SX) grade brick.
Horizontal surfaces in contact with the ground within negligible weathering regions: use Severe Weathering (SW or SX) grade brick.
Horizontal surfaces NOT in contact with the ground within negligible weathering regions: use Moderate Weathering (MW or MX) grade brick.
Horizontal surfaces in contact with the ground within moderate or severe weathering regions: use Severe Weathering (SW or SX) grade brick.
Horizontal surfaces NOT in contact with the ground within moderate or severe weathering regions: use Severe Weathering (SW or SX) grade brick.
