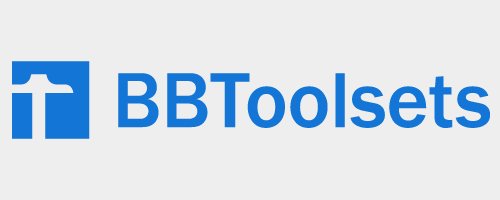Each mechanical engineering office uses their own set of HVAC symbols; however, the symbols below are fairly common across most mechanical drawings. Refer to the symbol legend sheet for special symbols used in a particular set. You may also be interested in reviewing HVAC abbreviations that are typically used in drawings.
HVAC Plan Symbols
Article Updated: May 6, 2021
Help make Archtoolbox better for everyone. If you found an error or out of date information in this article (even if it is just a minor typo), please let us know.
Subscribe to the Archtoolbox Newsletter
Receive a curated email with industry news focusing on practice, leadership, technology, and career growth.


