Flat roof membranes are used in both residential and commercial roofing projects. In residential, it is used predominantly for large apartment buildings, garage roofs, and small extensions. It is also increasingly used for larger main roofs in single-family housing with modern designs that integrate flat roofs.
Most large commercial projects such as apartments, warehouses, sports facilities, schools, and hotels utilize membrane roofing on flat roofs. Most of these commercial buildings require roof access for mechanical systems or they have occupied roof terraces, making membrane roofs an ideal cost effective solution.
The two most common types of flat roof membranes are EPDM and PVC. While modified bitumen is also still used, most owners are moving away from asphalt based products due to the environmental and health hazards.
Minimum Slope for a Membrane Roof
When we say “flat roof”, we don’t mean perfectly flat, which is undesirable since water still needs to be shed to roof drains. Technically, we are talking about low-slope roofs that have a slope less than or equal to 3:12. You can read our article about calculating slope for information on the various roof slope notations.
The minimum slope for a flat roof is 1/4” per foot or 1/4:12, but some owners or insurance companies require a minimum slope of 1/2” per foot. The idea is to provide positive drainage toward roof drains so there is no ponding water 48 hours after a rain storm. The slope can be accomplished by sloping the structural deck, using tapered insulation, or a combination of the two methods.
Always check with the roofing manufacturer to confirm the designed slope meets their warranty requirements.
It is also advisable to check with the owner’s insurance company to confirm their coverage requirements — some insurance companies have more stringent criteria for wind speeds and roof uplift. FM Global provides roofing design guidelines in their Roof Deck Securement and Above-Deck Roof Components (1-29) Data Sheet, which is often referenced in architectural specifications.
There are more economical solutions available for steep sloped roofs. Read our article about steep sloped roofing systems.
What is a Membrane Roof?
Membrane Roofing is a roof system that creates a continuous watertight covering to protect the interior of a building. Membrane roofs are predominately used as a flat roofing system since they are watertight, which is critical where water is not shed immediately. They can also be used on very low pitched roofs where shingled, slate, or tiled roofing would not perform.
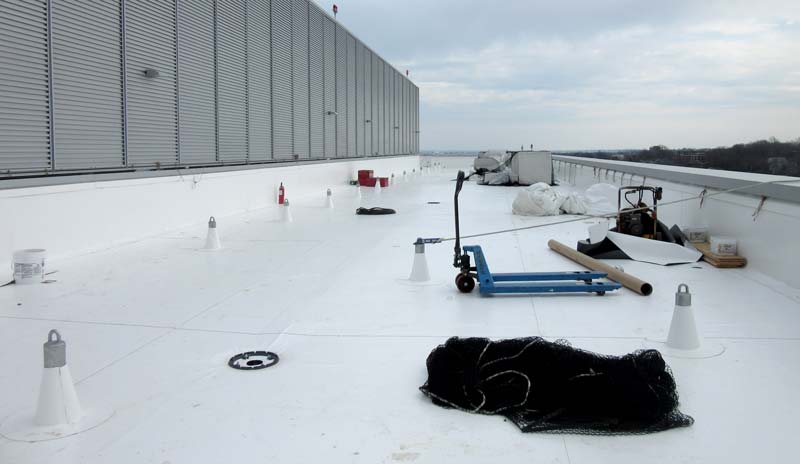
A variety of materials can be used to construct membrane roofs, for example synthetic rubber, thermoplastic (PVC or similar material), liquid polyurethane, or modified bitumen can all be used. However, the essentials of a membrane roof include weatherproofing components, reinforcement, and surfacing. Sometimes a single material performs multiple essential tasks.
Below the main roofing layers are the substructure (wood, concrete, or metal), insulation, plywood, underlays, vapor barriers, etc.
Built-Up Roof Membranes (BUR)
Built up roof membranes, referenced by the acronym BUR, have been used reliably on flat roofs for many decades. While the industry is shifting to single-ply membrane roofing, there is still a market for the occasional BUR.
BURs, also commonly called Tar and Gravel Roofs, are made up of alternating layers of bitumen (asphalt or coal tar) and reinforcing fabric sheets. Each layer is a ply, and a roof has multiple plies depending on the climate and specific roofing details.
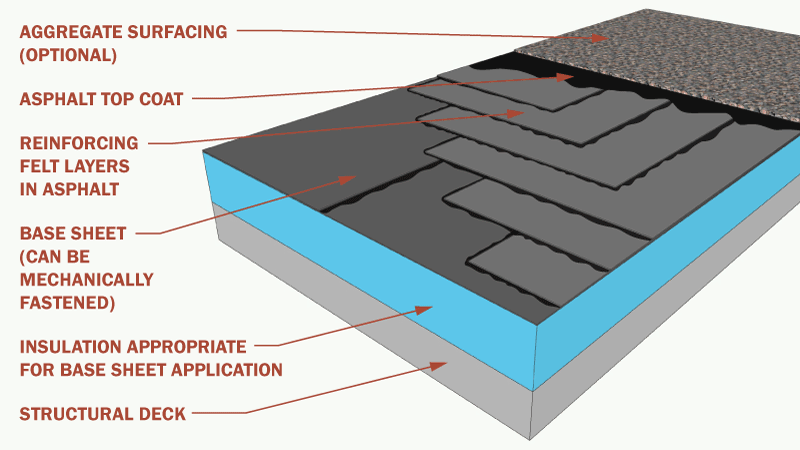
Generally, installation starts with a base sheet that can be mechanically fastened if there is any slope to the roof — there should almost always be a minimal slope to assist with drainage. (Of course, a nailable deck is required for mechanical fastening.) Then a layer of heated bitumen is applied, followed immediately by the reinforcing felt sheets.
The reinforcing felt is impregnated or coated with bitumen so that the heated bitumen fuses with the sheets. The felt rolls are 3’-0” wide and each layer is overlapped by varying amounts based on the manufacturer’s recommendations. More overlap is used at roof edges and transitions, while less overlap is required across the main roof area.
Finally, a surfacing is applied to provide protection and an appealing aesthetic. The surface layer can be a mineral cap sheet fused to the layers below or just a final layer of asphalt mopped across the entire roof. However, the most common surface treatment is an aggregate. The aggregates provide good protection from foot traffic or debris, shield the membrane from the sun’s UV rays, and also offer a level of fire resistance. You can also specify different sizes of aggregates with larger gravel preventing uplift in high-wind events. The building owner must be careful to keep the aggregate evenly distributed across the roof since it can shift over time, especially with heavy wind or rain storms.
The main advantage of the built up roof system is that it has been in use for a very long time so it has a proven track record. A well installed and properly maintained BUR can last up to 25 years. Poor installations or deferred maintenance will greatly diminish the lifespan.
However, there are significant disadvantages that lead owners to other systems. First, the coal tar or asphalt bitumen products are hazardous to the environment and the tradespeople installing them. In addition, installation must be done carefully to maintain proper overlaps of the felt sheets and full adhesion with the applied bitumen. The kettles of hot bitumen are also a fire hazard and the fumes from the kettle often disturb neighbors during installation. Maintenance can also be challenging since you have to remove the aggregate to get to the watertight layers, so finding a leak can be problematic.
Modified Bituminous Membrane Roofing
Polymer-modified roof membranes, often referred to as Modified Bitumen, are an improvement over built up roof systems and have been in use since the 1960s. The reinforcing fabric and bitumen binder are combined into a single roll, which makes installation easier.
As indicated by the name, polymer-modified bitumen roofing materials have polymer additives in the bitumen that make them stronger, more flexible, or more heat resistant. Therefore, it is important to select the appropriate type of modified bitumen membrane for the specific use. Architects should consult with the manufacturer for advice on the correct product to specify.
Like BUR roofs, modified bitumen is installed in multiple layers (usually two-ply or three-ply) to ensure watertightness. A base sheet is either adhered or mechanically fastened, then a final surfaced sheet is installed in a two-ply application. For three-ply installations, the base sheet is installed, followed by a reinforcing ply, which is then covered with the surface sheet.
The following diagram represents a two-ply modified bitumen installation. The base sheet is set in asphalt and the cap sheet is also set in asphalt.
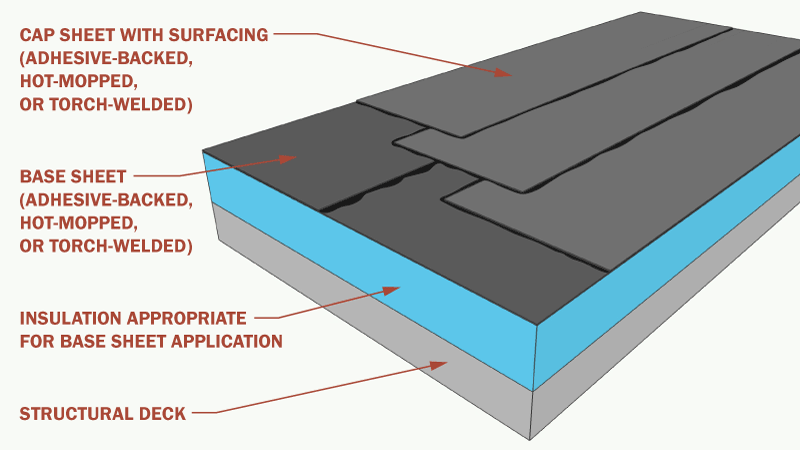
The next diagram is a three-ply modified bitumen roof. In this case, we show the base sheet mechanically fastened and the ply sheets set in asphalt.
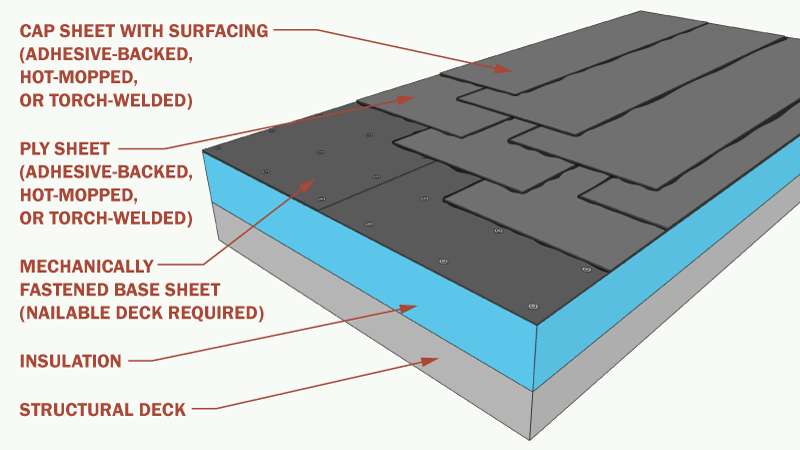
The surfacing for modified bitumen provides extra protection and can be a variety of materials including adhered minerals, laminated metals, liquid coatings, or even fine aggregates.
An advantage of modified bituminous roofs (over BUR) is the simplified installation process, which is less prone to problems — although the installers must be careful to adequately heat the roll (without overheating) before it is rolled down. The products have also been available for a few decades and are considered to be very reliable roofs when installed properly.
Like BURs, modified bitumen systems are considered hazardous to the environment and to workers due to the chemicals involved. Torch applied products have less odor than hot mopped tar, but the fumes are still unhealthy.
Proper polymer selection (see below) is important for the lifespan of this type of roof, but you can expect modified bitumen roofs to last up to 20 years.
There are two types of modified bituminous roofing systems that use different polymers: SBS and APP.
SBS Roof Membrane - Modified Bitumen
Styrene-butadiene-styrene (SBS) membranes tend to be more flexible (elastic) in their finished state. Like BUR membranes, the SBS membrane can be applied with hot-mopped asphalt. However, there are new peel-and-stick roofing products that have an adhesive backing.
You may also find these referred to as SBR membranes, which are styrene-butadiene rubber. Be careful when describing a “rubber roof” since some people might be talking about a modified bitumen roof (SBR), while others might be talking about a single-ply EPDM roof, which we discuss below.
APP Roof Membrane - Modified Bitumen
Atactic polypropylene (APP) roof membranes are considered to be more plastic, in that they are less flexible in their finished state than SBS. The APP roofs are still flexible “rubber” membrane, but less so.
APP roofs are usually applied by heating the underside of the sheet with a torch and then rolling the membrane down to the roof. While this is considered safer than having a hot kettle of asphalt during the installation, the installers must be careful using the open flame and APP membranes are not a good solution for wood substructures.
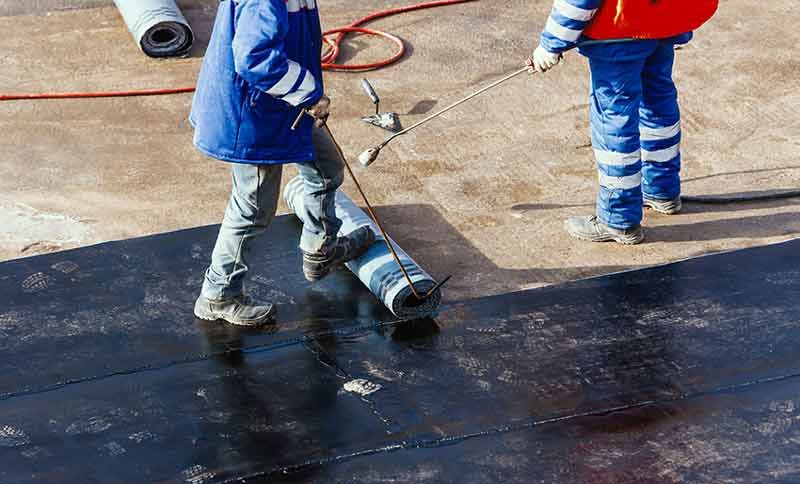
Single-Ply Roof Membrane: Thermoplastic and Thermoset
Single-ply membrane roofs are installed in large sheets that are joined together to create one continuous membrane. Since there is only one weathertight layer, it is critical that the seams, transitions, and penetrations are properly installed to prevent leaks. Most commercial flat roofs being installed today use one of the single-ply systems we describe below.
A properly installed and well maintained single-ply membrane can last more than 30 years if seams are inspected and repaired regularly. The thickness of the membrane also plays an important factor in longevity — thicker membranes are more expensive, but last longer. Finally, exposure to extreme weather conditions reduces the lifespan of roofs so it is important that flat roofs are sloped to roof drains and ponded water must be removed within 48 hours.
There are three installation methods for single-ply roof membranes: ballasted, fully adhered, and mechanically fastened.
Ballasted installation involves loose-laid sheets that are joined together to provide a full seal. Stone ballast or concrete pavers are then installed over the membrane to prevent uplift and protect the membrane — special care must be taken to avoid damaging the membrane when installing the stone. Ballasted roofs are not very common since the ballast makes it hard to find and repair leaks, plus the ballast material can shift around or become projectiles, especially in hurricane zones. In addition, the roof structure needs to accommodate the increased weight of the ballast material.
Ballasted membranes will often have mechanically fastened components, especially at parapets, terminations, or other transitions that may be exposed to excessive pull or uplift forces.
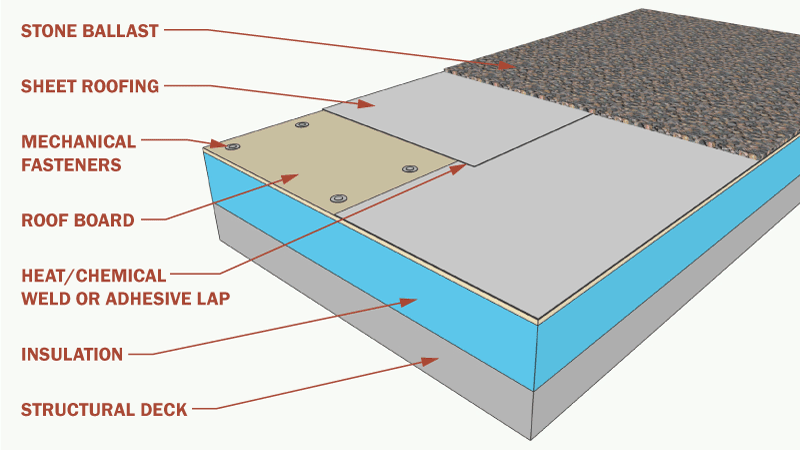
Fully adhered membranes have a higher cost, but are less prone to damage and leaks. Generally, the insulation or roofing board is mechanically fastened to the structure and then the roof membrane is adhered to create a full assembly that resists uplift. Fully adhered membranes can also be installed directly to concrete or wood substrates.
Mechanical fasteners are often used with fully adhered membranes to ensure added reinforcement at transitions, terminations, and parapet conditions.
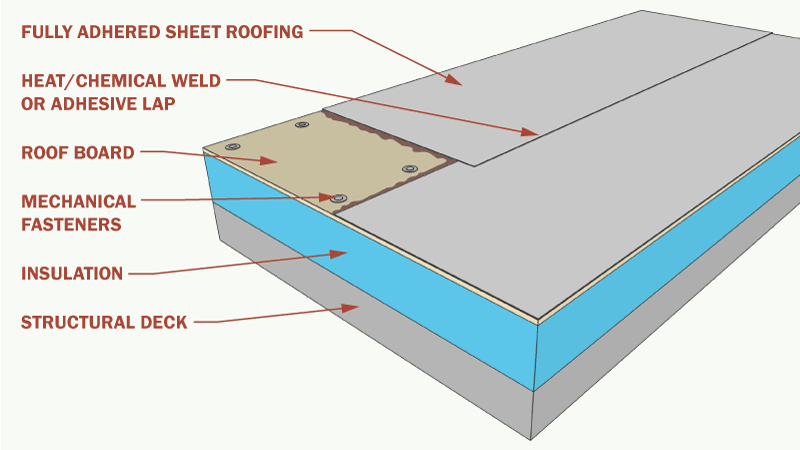
Mechanically fastened membranes are directly anchored to the substrate and provide good resistance to uplift forces, but are more prone to leaks. In most cases, a disc or batten bar fastener penetrates the membrane and is then covered with a welded patch that creates a full seal. There are also non-penetrating fasteners for certain types of membranes. Installers must be very careful that all penetrations are well sealed.

Flood tests are common for most single-ply installations so the contractor can validate the quality of the installation. A grid of sensors is installed before the roof membrane, the roofing is installed, and then the roof is flooded with water. Any leaks are identified by the grid of sensors and repairs can be made. Given the number of penetrations that need to be sealed, it is critical that mechanically fastened systems have a proper flood test report prior to acceptance by the owner and architect.
Aside from ballasted systems, single-ply membranes don’t have an additional surfacing layer. That is, the membrane acts as both the weather barrier and the final aesthetic finish. However, additional protection is often provided by adhering an additional wear-layer or walkway sheet where maintenance staff working on the roof typically walk.
There are two types of single-ply membrane roofs: thermoplastic and thermoset.
Thermoplastic membrane roofing becomes soft when heated, then hardens and binds when cooled. The heating process can usually be repeated as needed. Thermoplastic membranes, such as PVC or TPO, are generally sealed by heat-welding with hot air or by using solvents to weld the sheets together.
Thermoset membrane roofing is fully cured during manufacture so it cannot be bonded to an adjacent sheet with heat or solvents. Therefore, they can only be seamed with adhesives. EPDM is the most common thermoset membrane, but there are others including, PIB, CSPE, ECH, and CR.
As you see above, single-ply membranes are identified with acronyms that represent their chemical compound.
EPDM Roofs
EPDM, ethylene propylene diene monomer rubber, is the most common thermoset roof membrane. When people talk about rubber roofs, they are generally referring to EPDM.
These roofs are usually carbon black to prevent UV degradation. There are white EPDM roofs made with a finish layer of titanium dioxide, which reflects the sun’s UV rays to prevent the heat island effect, but this layer eventually wears away. The membranes are available in 45 mil or 60 mil thickness, both reinforced or non-reinforced. They can be installed fully adhered, mechanically fastened, or ballasted. Seams are primed and then sealed with either liquid adhesives or special tapes.
EPDM is made from petroleum-based chemicals so there are environmental and health concerns surrounding their use, but they have a history of good performance and remain a popular roofing system.
EPDM membranes are covered under ASTM D4637: Standard Specification for EPDM Sheet Used In Single-Ply Roof Membrane.
PVC Roofs
Polyvinyl Chloride (PVC) roofs are commonly used thermoplastic membranes that come in light gray and white colors. Sheets are available in a range of thickness from 45 mils to 90 mils, but 60 mils is common. The membranes are usually reinforced, but non-reinforced sheets are also available. Seams are either hot-air heat welded or chemical welded and the membrane can be fully adhered, ballasted, or mechanically fastened.
PVC roofs can be used below extensive vegetated roofs since they are resistant to root penetration and bacterial growth.
Ingredients in PVC have been identified as carcinogens by the EPA. PVC roof membranes are chemically stable and outside so building occupants are generally not exposed. However, chlorine and other chemicals are still unhealthy for manufacturers and can cause environmental pollution when eventually disposed.
PVC roofs are classified under ASTM D4434: Standard Specification for Polyvinyl Chloride Sheet Roofing.
TPO Roofs
Thermoplastic Polyolefin (TPO) is also a very common thermoplastic roof membrane that is manufactured in white colors. Sheets range in thickness from 40 mils to 100 mils and are available as both reinforced and non-reinforced membranes. Like PVC, TPO can be installed fully adhered, mechanically fastened, or loose-laid with ballast. Seams are heat welded with hot air.
TPO roofs are relatively new membranes so there have been some longevity issues with them. However, manufacturers have updated their formulations to provide higher quality products than were available in the early 2000s. It is important to use products from reputable manufacturers who offer full warranty coverage and a good track record of performance.
Like other roof membranes, TPO is made from chemicals that have a fossil-fuel origin so there are environmental concerns to be considered.
TPO roof standards are covered in ASTM D6878: Standard Specification for Thermoplastic Polyolefin Based Sheet Roofing.
KEE Roofs
Ketone Ethylene Ester (KEE) roof membranes are new systems developed to improve upon PVC roof technology, since PVC breaks down over time as the plasticizers evaporate out of the material. In fact, some PVC roofs now contain a small amount of KEE in their formulations. However, to be considered a true KEE roof, the quantity of KEE must exceed 50% of the polymer content by weight.
Sheets are available in thicknesses from 30 to 60 mils and are generally white, but can come in other colors. KEE membranes are reinforced and are hot air welded. They can be installed fully adhered, mechanically fastened, or ballasted.
Given the newness of the product, full KEE membranes have not seen wide adoption across the roofing industry.
KEE roofs are regulated via ASTM D6754: Standard Specification for Ketone Ethylene Ester Based Sheet Roofing.
Spray Polyurethane Foam (SPF) Roof Systems
SPF roofs are built up in two components. First, a layer of foam is applied to the substrate. Second, a topping coat is added to protect the foam layer and create a watertight barrier.
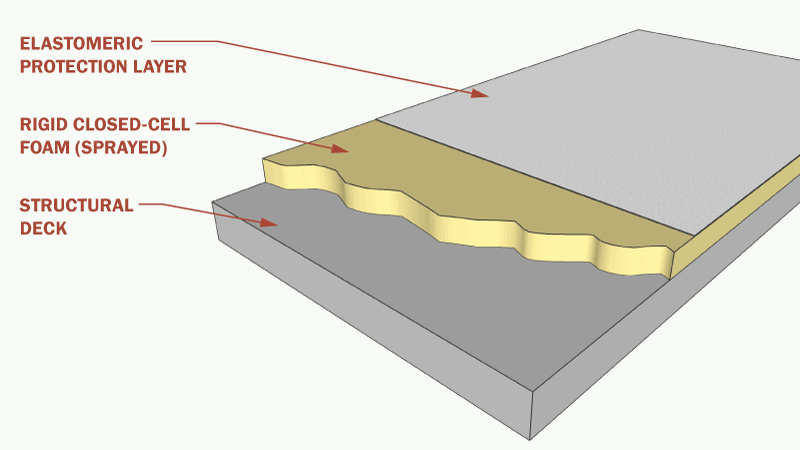
The base layer is a two-part foam made from isocyanate and polyol resins that get combined at the spray gun to create a rigid, closed-cell polyurethane foam insulation. The foam is applied at various thicknesses to provide the proper R-value and to slope the roof toward drains. The substrate must be clean and dry to ensure proper adhesion.
The protection layer is spray applied, but roller application is also possible. There are a few coating options depending on the situation: acrylic, silicone, butyl rubber, or one of many urethanes. The key is that the coating is elastomeric so it is flexible, which ensures longevity under varying wether conditions. Sand or other very small aggregates are applied to the wet coating to add durability and slip-resistance to the finished product.
Since the products are mixed on-site, it is important for the contractor to monitor the weather conditions during installation. Calm and dry conditions are required since wind and moisture can affect the spray application quality. Manufacturers have different formulations that are used depending on the temperature during installation.
Spray polyurethane roof systems are extremely lightweight, yet provide good durability if proper foam densities are chosen. The roof must be inspected regularly to confirm integrity of the protection layer, which may require occasional re-coating. However, an SPF roof can last for 20 to 30 years when properly maintained.
There are a number of ASTM standards for SPF roofs. For the foam insulation, refer to ASTM D7425 or C1029. There are a lot of coating options so check with the manufacturer, but ASTM D6083 applies to acrylic coatings, ASTM D6694 applies to silicone coatings, and ASTM D6947 applies to urethane coatings.
Fluid-Applied Liquid Membrane Roofing
Liquid applied membranes are generally used to repair or recoat existing roofs, but they can also be used for new construction with complicated shapes, details, or penetrations. They are also good solutions for the base waterproofing layer of intensive green roofs.
Water-based acrylic coatings cure via evaporation and tend to be more environmentally friendly and pose less health risk, but they can only be applied under strict weather conditions and they take longer to cure. Polyurethane-based coatings cure via a chemical reaction so they can be applied in varying weather and are ready for rain and traffic very quickly, but the chemicals pose more risk to humans and the environment.
Coatings can be spray, roller, or squeegee applied to various thicknesses from 20 mills to 200 mils. Installation usually starts with a primer over the existing roof, followed by multiple layers of the liquid coating. Reinforcing fabric sheets are often installed between liquid coats to create a more durable barrier, especially on irregular roof surfaces or at transitions.
A key benefit is that the liquid is self-leveling, which helps fill cracks and crevices while ensuring a consistent thickness during installation. However, slopes require an experienced installer and extra care.
Many fluid roof systems can be applied over other systems, such as BURs, metal, or shingles. Vapor-permeable products are available so that moisture doesn’t get trapped below the surface of the new roof coating.
Sources
- Manufacturer Websites: SIKA, GAF, Fiberlite, Dura-Last
- NRCA: http://www.everybodyneedsaroof.com/roof-system-types
- Church Mutual Insurance Company: https://www.churchmutual.com/media/safetyResources/files/RoofingProductComparisons.pdf


